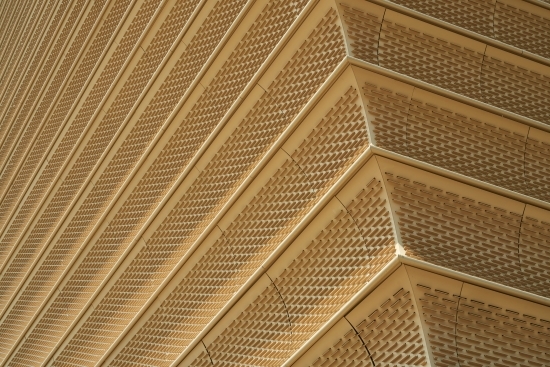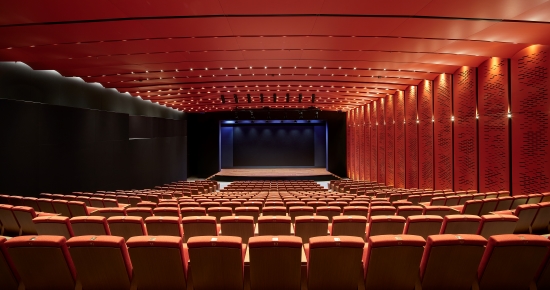2023-06-14
Hong Kong Palace Museum: A Future Sustainable Icon Readies Its Doors
The Hong Kong Palace Museum (HKPM) has been officially opened to the public since July 2022. In March 2023, HKPM also successfully achieved the Final Platinum rating of the BEAM Plus New Buildings category (Version 1.2).
HKPM aspires to become one of the world’s leading cultural institutions committed to the study and appreciation of Chinese art and culture. This museum building aims to serve as an iconic model for sustainable art and cultural facilities of the West Kowloon Cultural District (the District) under the sub-tropical climate of Hong Kong.
HKPM aspires to become one of the world’s leading cultural institutions committed to the study and appreciation of Chinese art and culture. This museum building aims to serve as an iconic model for sustainable art and cultural facilities of the West Kowloon Cultural District (the District) under the sub-tropical climate of Hong Kong.


Building and Exterior Features of the Hong Kong Palace Museum
© Hong Kong Palace Museum
HKPM occupies some 13,000 square metres at the western tip of the District overlooking the iconic Victoria Harbour. Designed by acclaimed Hong Kong-based Rocco Design Architects Associates, the Museum is a contemporary interpretation of traditional aesthetics, drawing inspiration from historical Chinese art and architecture as well as the city’s urban environment.

Hong Kong Jockey Club Auditorium
© Hong Kong Palace Museum
The seven-storey building provides a total floor area of approximately 30,000 square metres, and exhibition space of 7,800 square metres across nine galleries. The Palace Academy, the largest dedicated museum learning space in Hong Kong, consists of The Hong Kong Jockey Club Auditorium, activity rooms and other ancillary facilities welcoming visitors of all ages and backgrounds with innovative educational activities, ranging from lectures and film screenings to art-making workshops.
The museum was designed under a comprehensive sustainability framework, focusing on decarbonisation, resource management, well-being and visitor experience.
A series of innovative and energy saving features were adopted, including:
The museum was designed under a comprehensive sustainability framework, focusing on decarbonisation, resource management, well-being and visitor experience.
A series of innovative and energy saving features were adopted, including:
- Use of high efficiency variable speed drive water cooled chiller system to maximise energy efficiency;
- Installation of 110 solar hot water panels with a total area of over 350 square metres for renewable hot water heating system to maximise the use of renewable energy for precise environmental control in galleries;
- Use of daylight sensors and intelligent lighting control system to minimise electricity use on lighting system;
- Installation of high-performance acoustic facade to minimise solar heat gain and reduce the impact of noise generated by activities in the vicinity;
- Use of light coloured roof materials with high solar reflectance index which improves microclimate around the development to avoid elevated temperature at the District;
- Use of BIM throughout the design, fabrication and installation phase to improve accuracy, efficiency and quality.